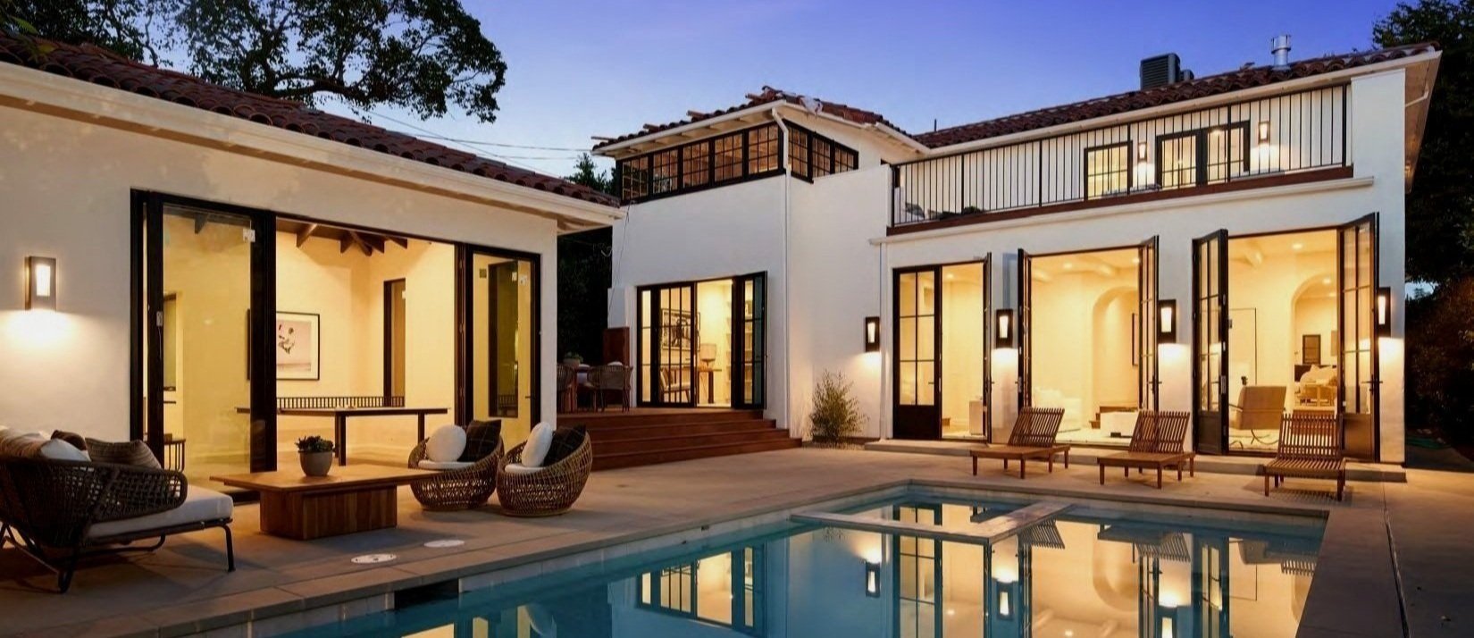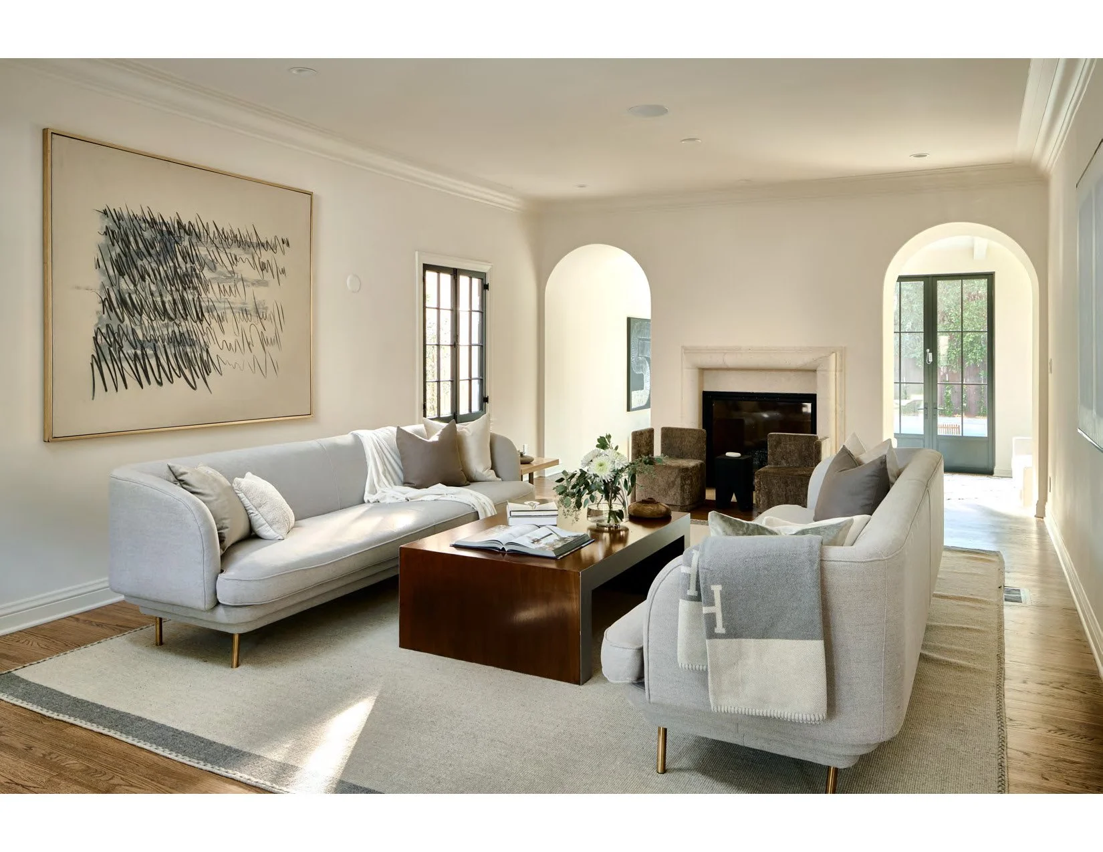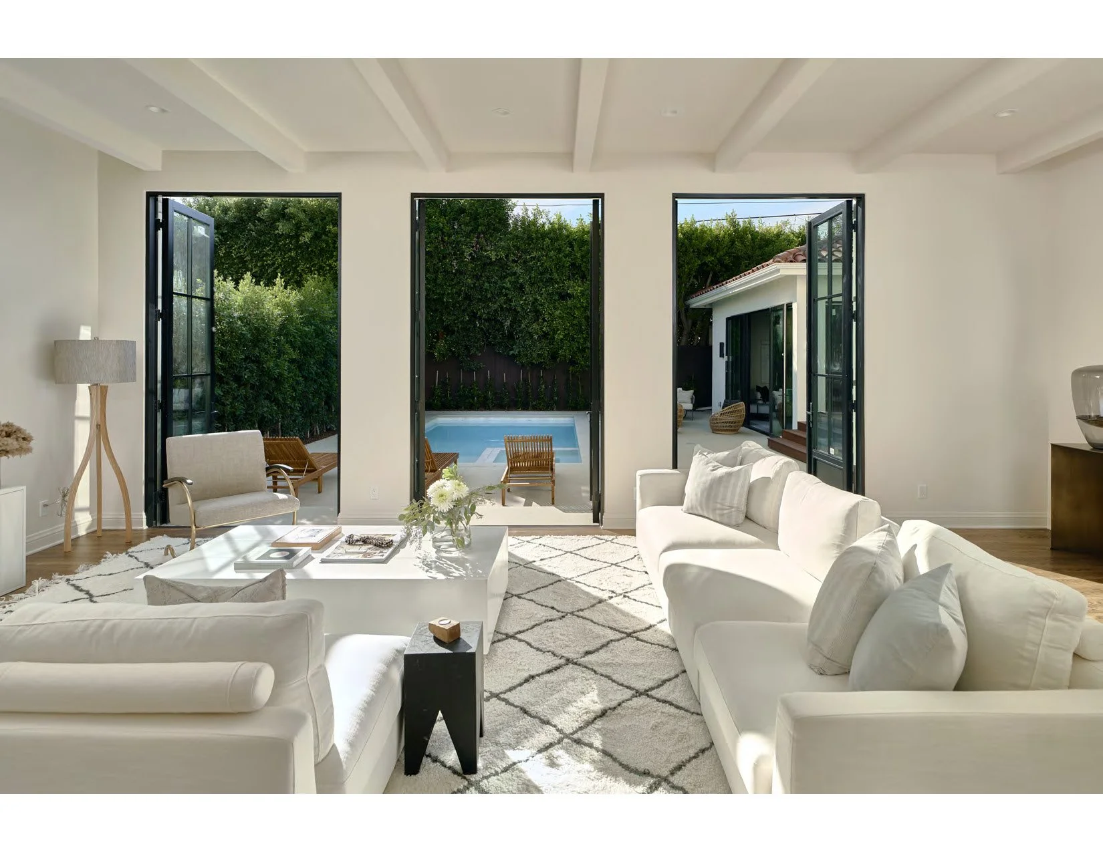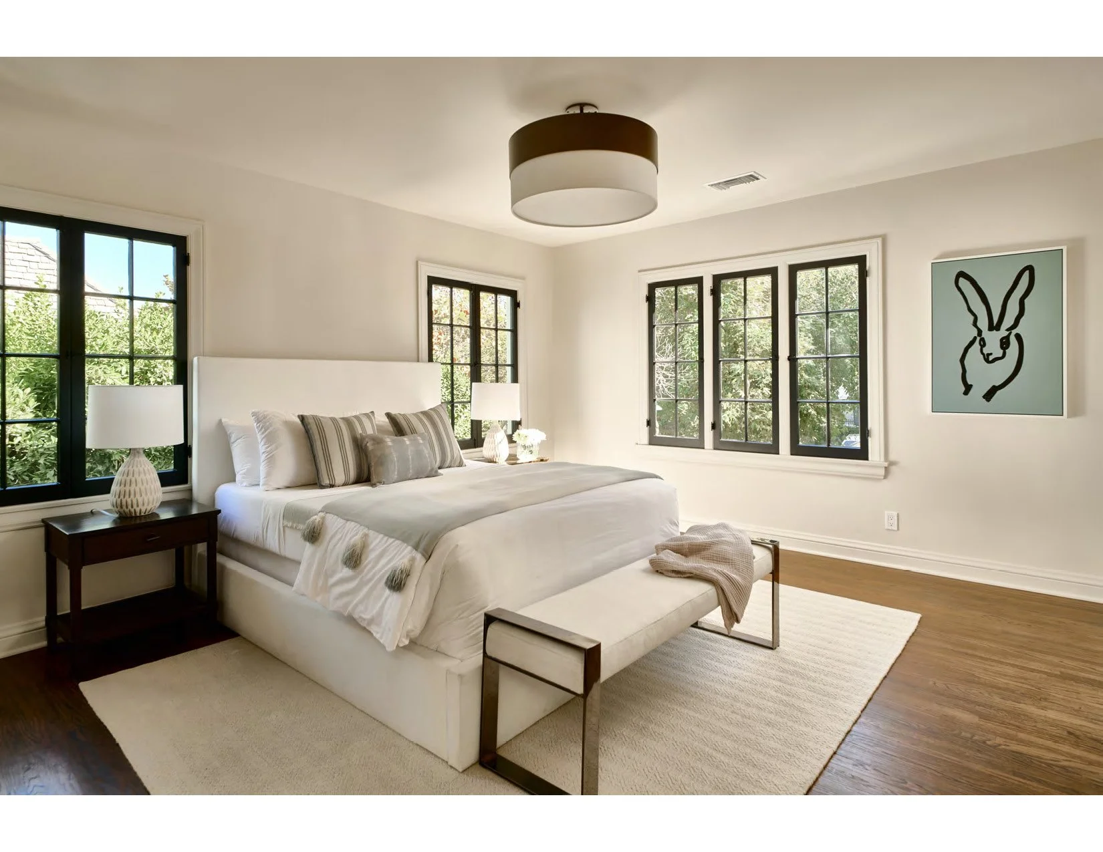This 1920s Spanish home in Los Angeles underwent a major renovation and expansion. The transformation included interior and exterior updates, a new ADU, pool, and landscaping, all while adhering to Historic Preservation Overlay Zone (HPOZ) guidelines to preserve the front facade. The home’s original charm remains with preserved white oak floors, moldings, and a curved metal staircase railing. Arched windows inspired elegant interior thresholds, creating a cohesive blend of historic and modern design. The first floor was reconfigured for an open flow between the living, dining, and kitchen areas, with floor-to-ceiling glass doors connecting to the terrace, pool, and hot tub. A new powder room and laundry were also added.
Upstairs, three bedrooms each have ensuite baths, including a spacious primary suite with two walk-in closets, a spa-like bath, and a 420-square-foot deck with sunset views. The redesign maximizes natural light throughout the home, enhancing its warm and airy ambiance. Thoughtful landscaping ties the entire property together, creating a seamless transition between indoor and outdoor spaces. The garage was converted into an ADU with soaring ceilings, a kitchenette, laundry, and a full bath. This flexible space functions as a guest house, office, or pool house, with serene views of the new pool, seamlessly integrating indoor and outdoor living.













