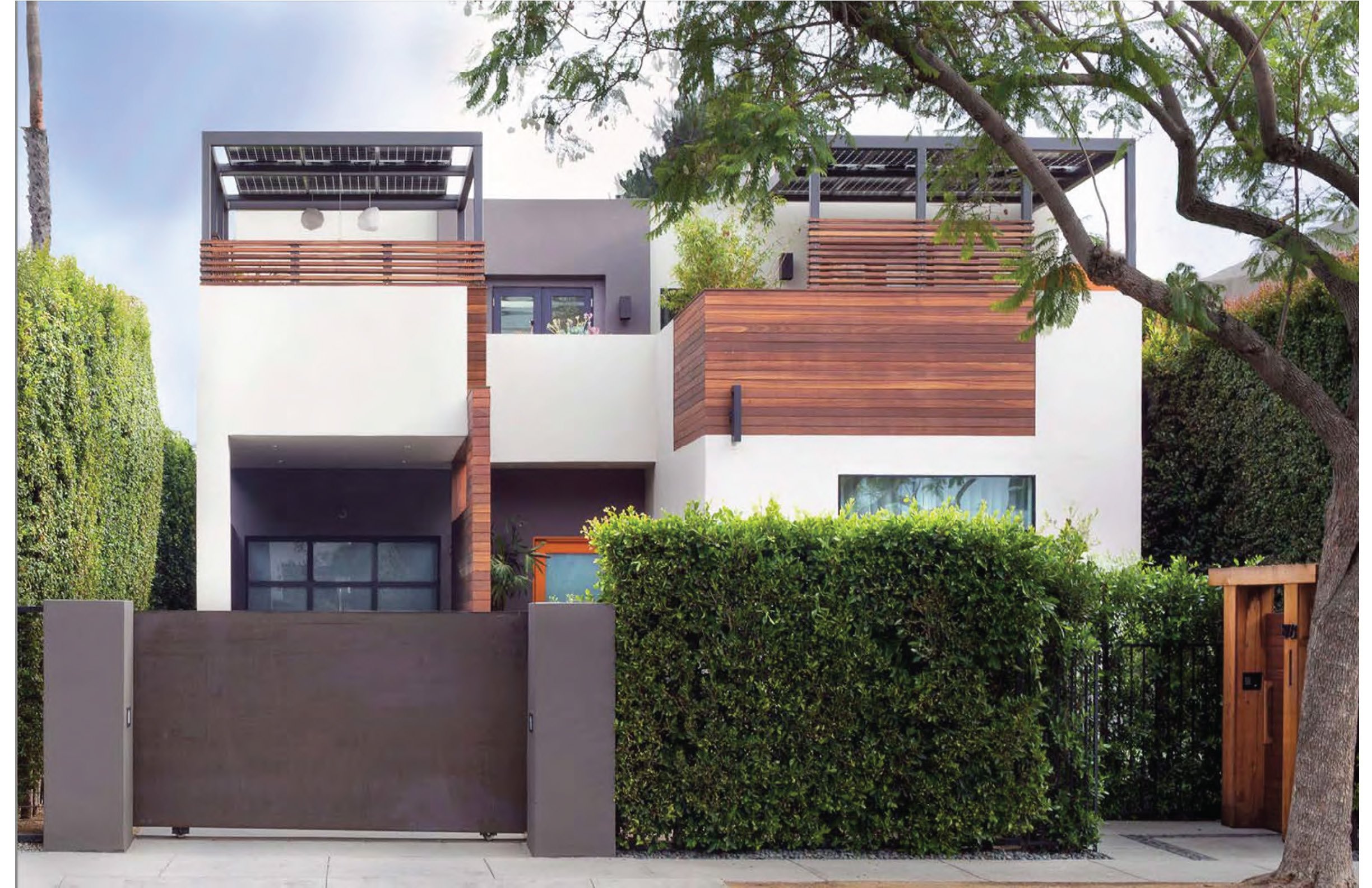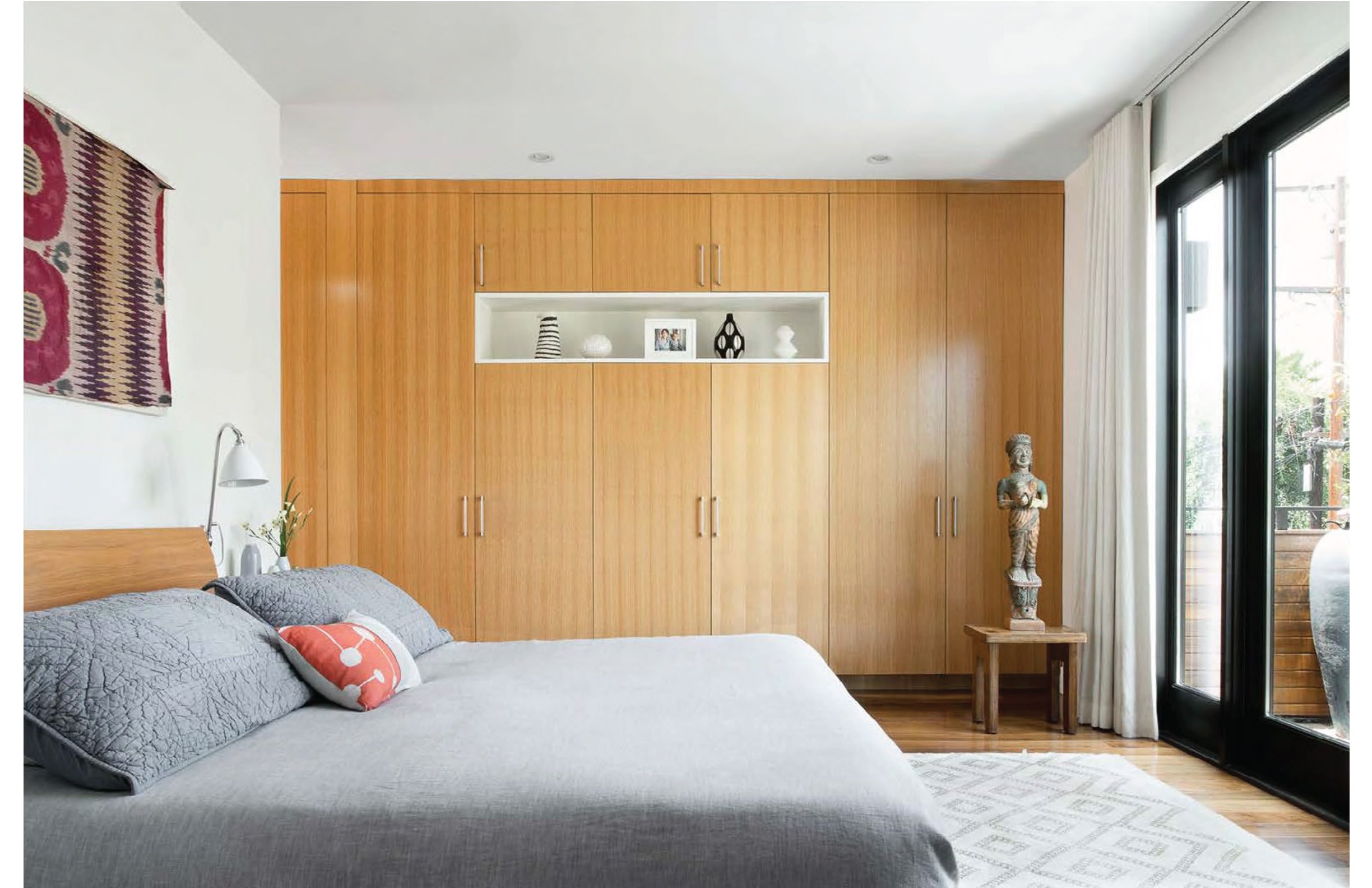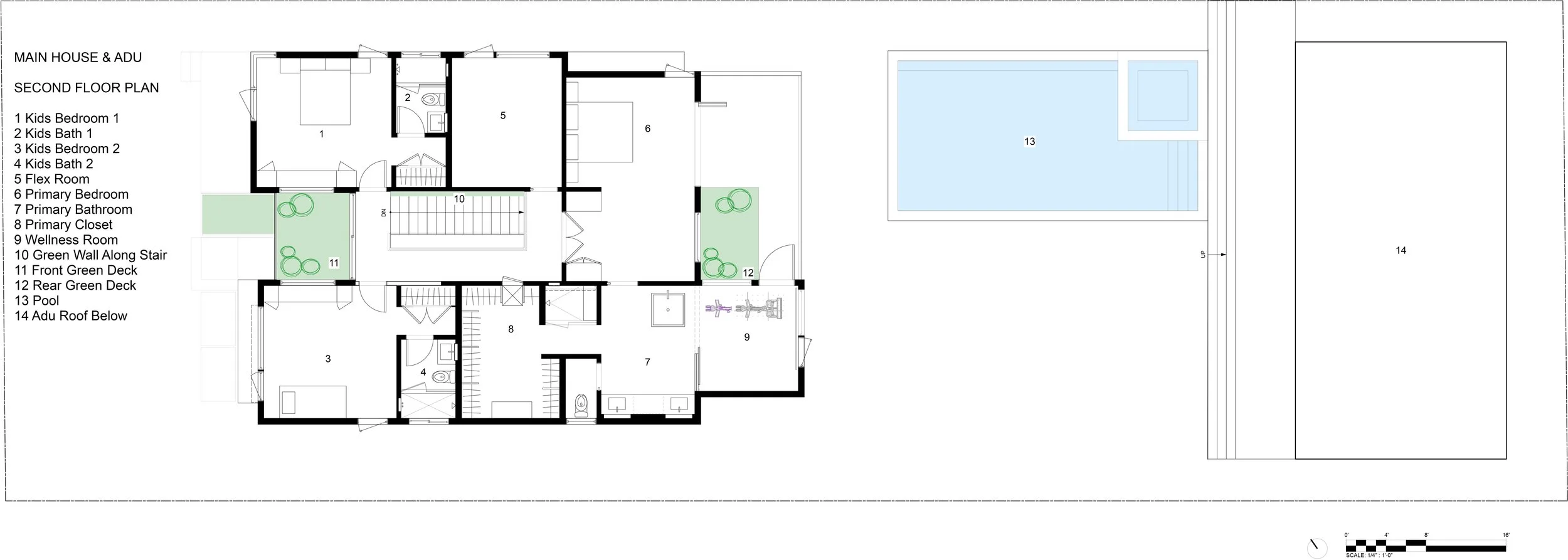



Located in Los Angeles, this project transforms a single-family Spanish-style home into a modern residence with a newly added second story.
The exterior blends crisp white stucco, rich wood paneling, and dark metal pergolas, creating a refined yet inviting presence. Lush greenery and a sleek entry gate enhance privacy and serenity.
Inside, the design embraces an open floor plan with a warm palette of natural wood, stone, and glass. A defining feature is the interior garden, which extends from the front yard through the home and into the backyard. This continuous connection to nature enhances the sense of openness while fostering tranquility and relaxation. The master bathroom is a spa-like retreat with textured gray tiles, warm oak accents, a freestanding tub, and a glass-enclosed shower.
For multi-generational living, a new 800-square-foot ADU with one bedroom and two baths was added. Positioned between the main house and ADU, a newly designed pool serves as a central gathering space, enhancing the home’s seamless indoor-outdoor flow. This transformation creates a private, modern sanctuary that balances contemporary design with nature.




