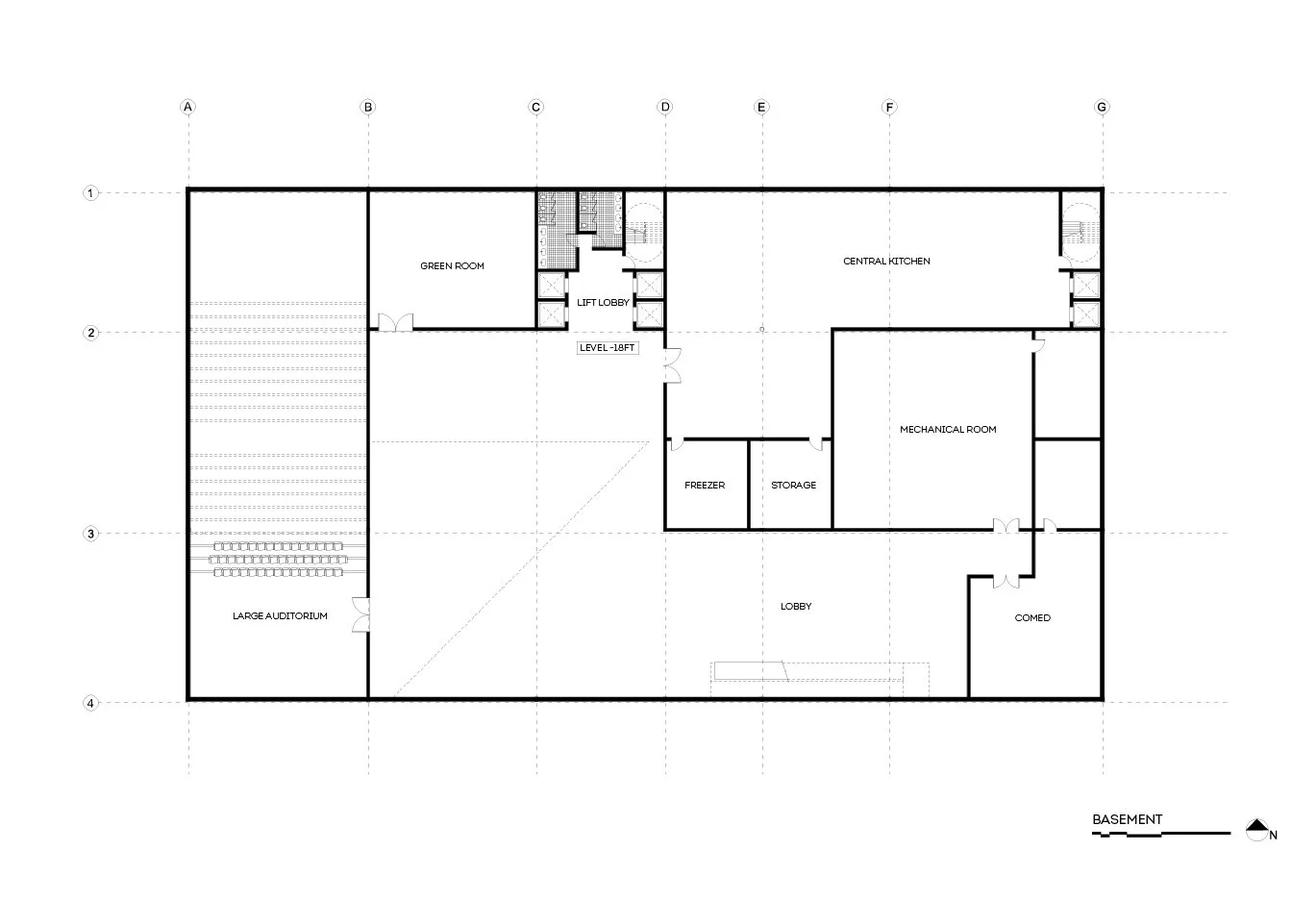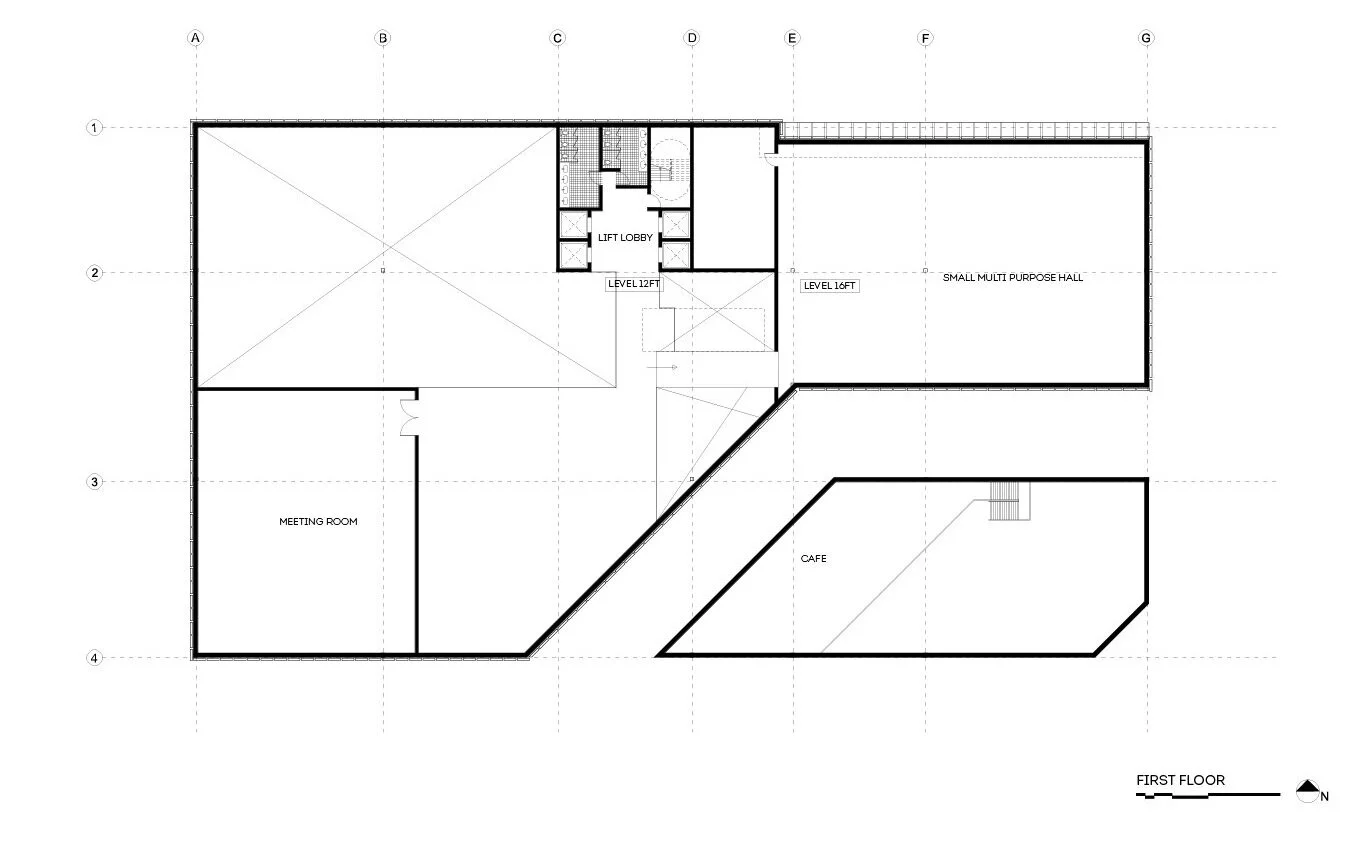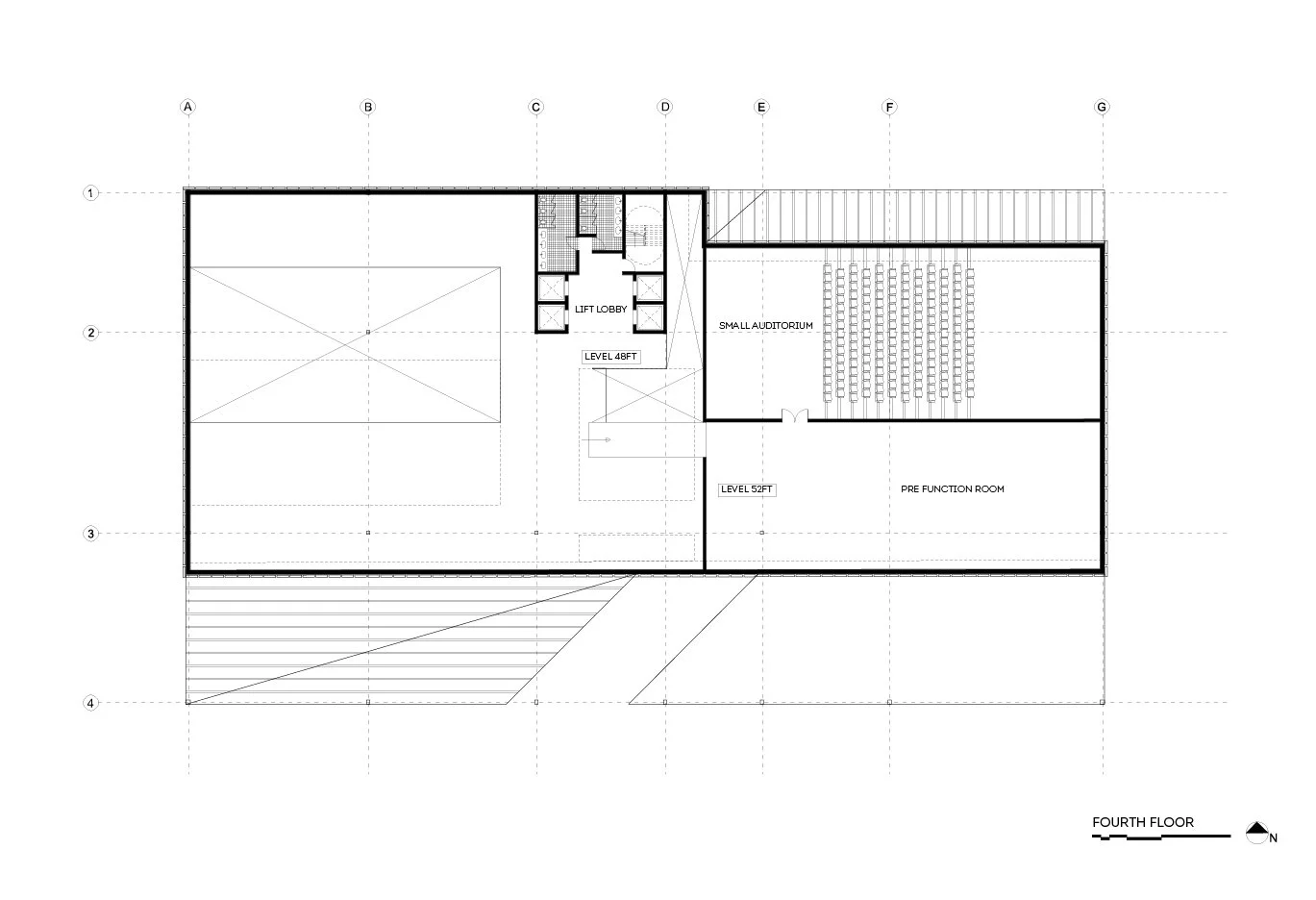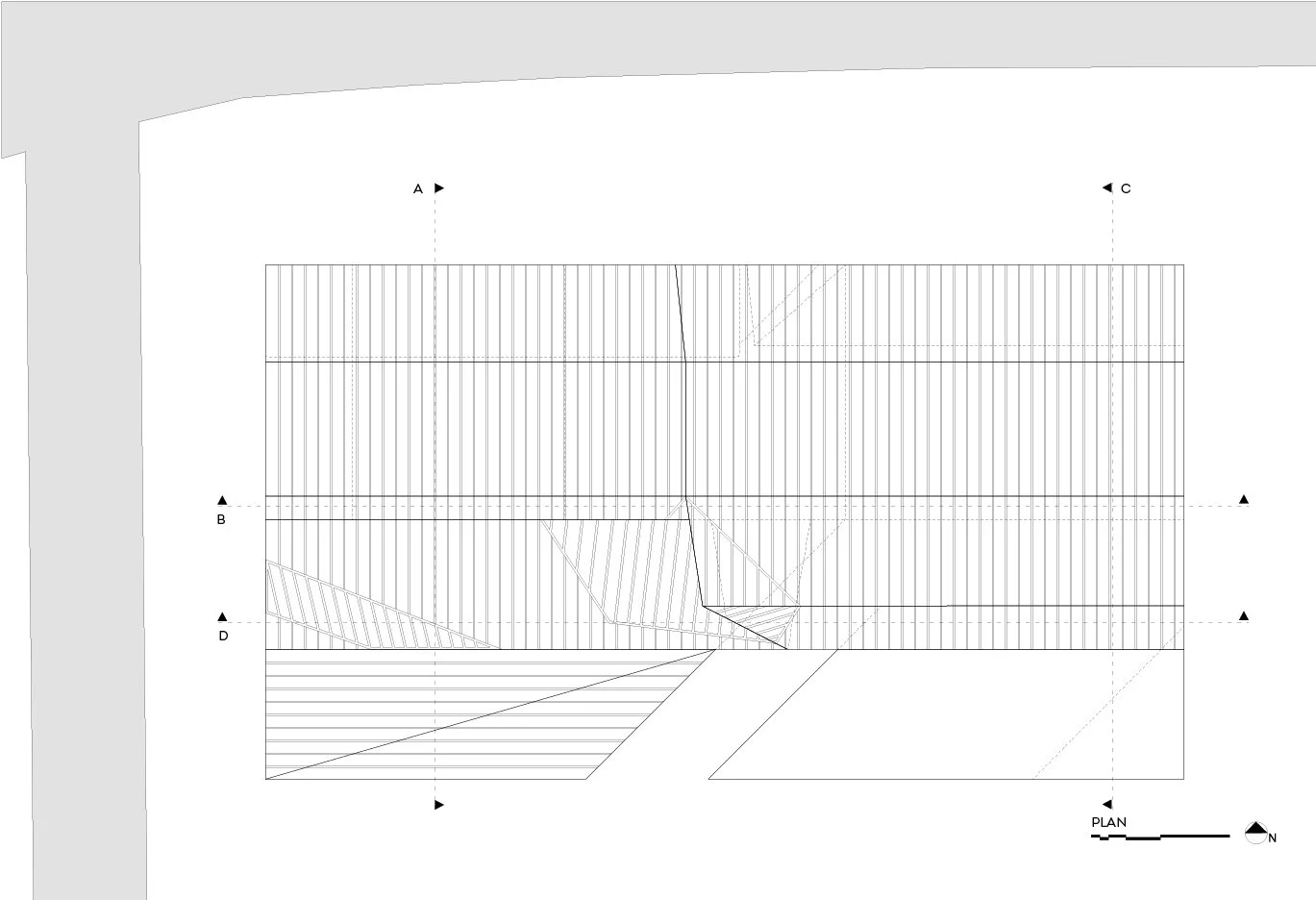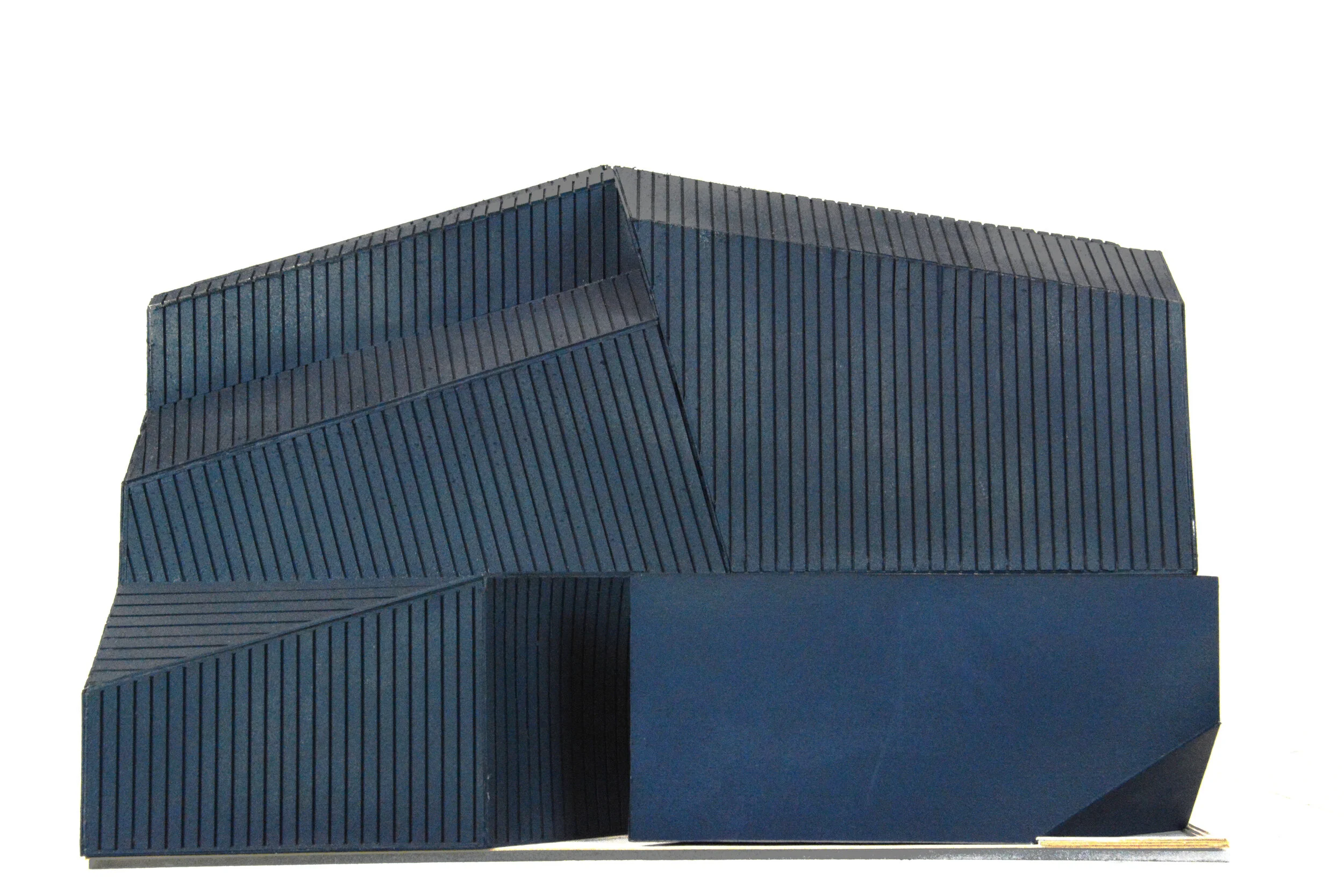The design involves a fusion of temporal and spatial factors by intersecting, overlapping, interlocking figures to build up into a sort of fluctuating configuration. The juxtaposition of various axes created a sense of parallax within the building and made spaces much more intriguing. The proposal was to design a performance center for the University of Chicago that comprised of meeting spaces and auditoriums.
The premise of this design started from questioning the idea of pyramids. The coal mines in Pennsylvania had certain qualities that stood out in the form of pyramidal structures. Even though they were layered in vertical stacks, they were always orthogonal in the plan. The interior was hollow to allow for circulation and obtaining the coal. They had large voids for easy movement of coal by using trains or carts. Even though it was so monumental and almost opaque from an exterior point of view, it was functionally transparent. This brought up a question of transparency and whether it would affect the ideology of the coal breaker by looking at literal and phenomenal transparency.
Parallax of form
Colin Rowe and Slutzky’s book “Transparency” conceptualize transparency as either literal or phenomenal. Here, layering and stratification of frontal planes by means of which space becomes constructed, substantial and articulate becomes the essence of phenomenal transparency. Superimposition of axes and gridded spatial orders produces ambiguity of spatial organization resulting from a sequential order of a successive stratification of space. This creates a sense of depth by perception due to the overlap of spaces. The main entrance is through this smaller volume which takes you to a lower level connected to the main building. This divides the building while questioning the ideas of the threshold of a university building. The elevations are made up of louver which is really closely spaced. The louvers on the facade stop at the edge of the transverse elevations. The louvers change direction to become windows. This again creates a parallax shift for light and ventilation.
Parallax of interior spaces





