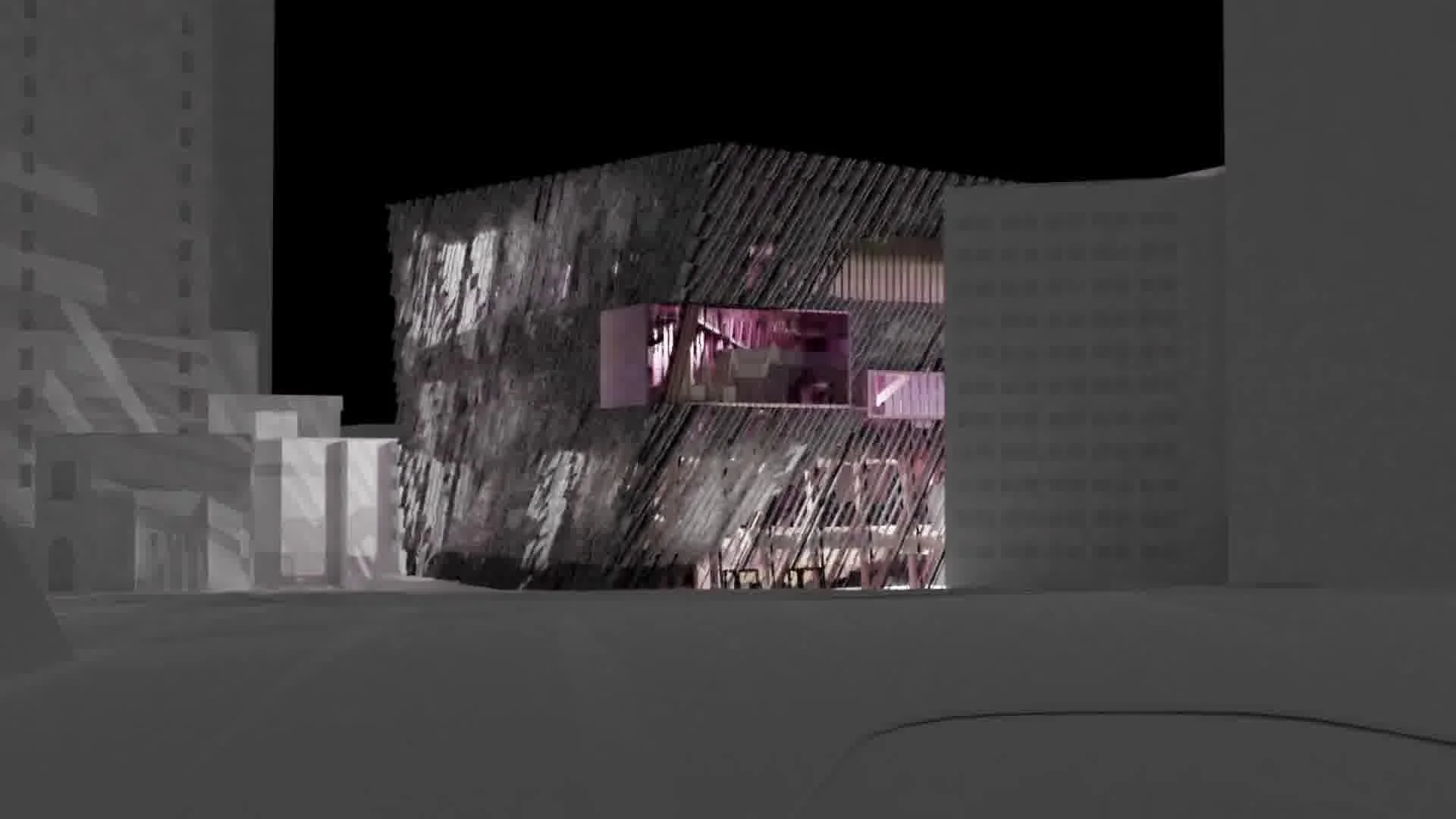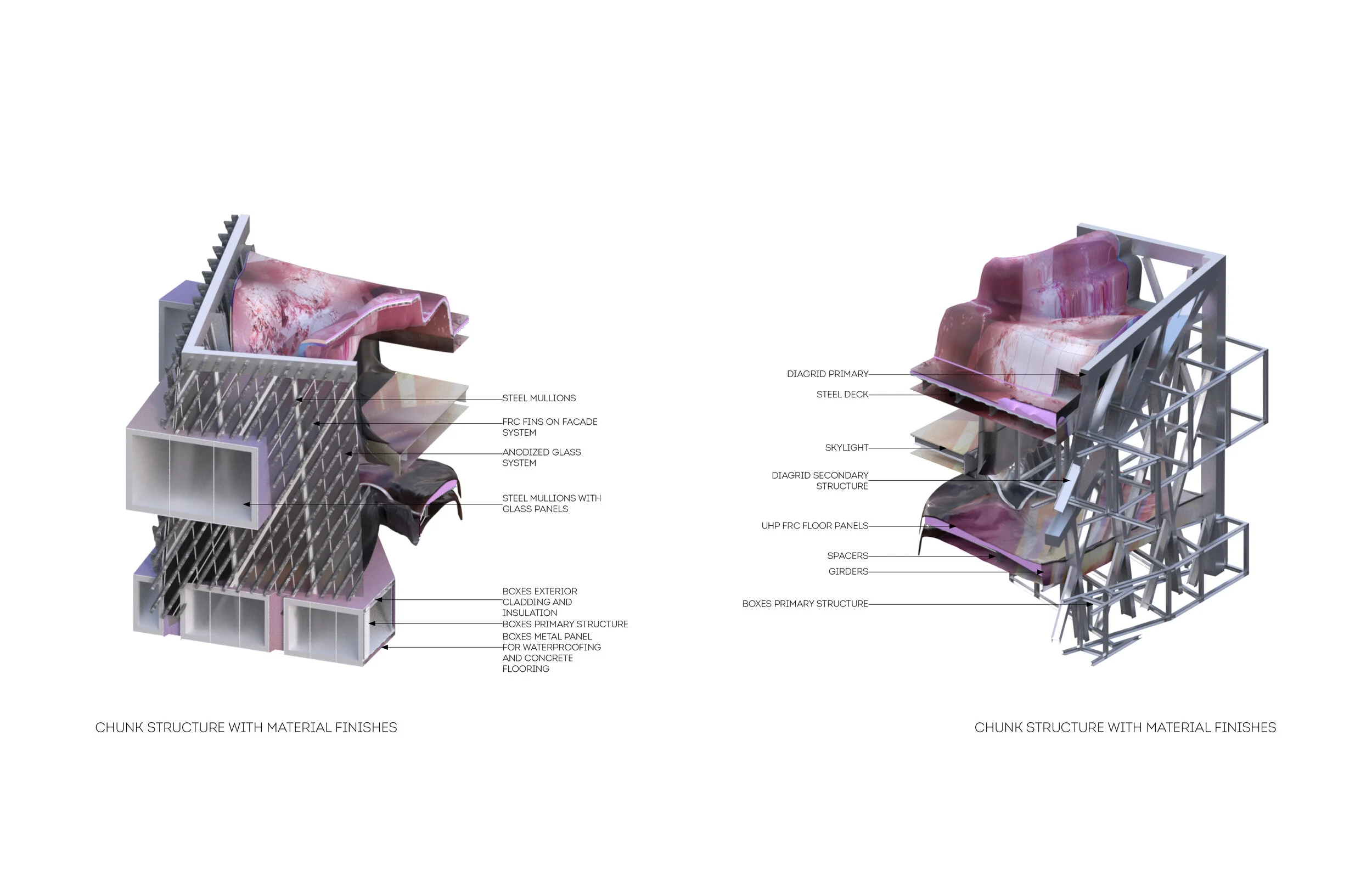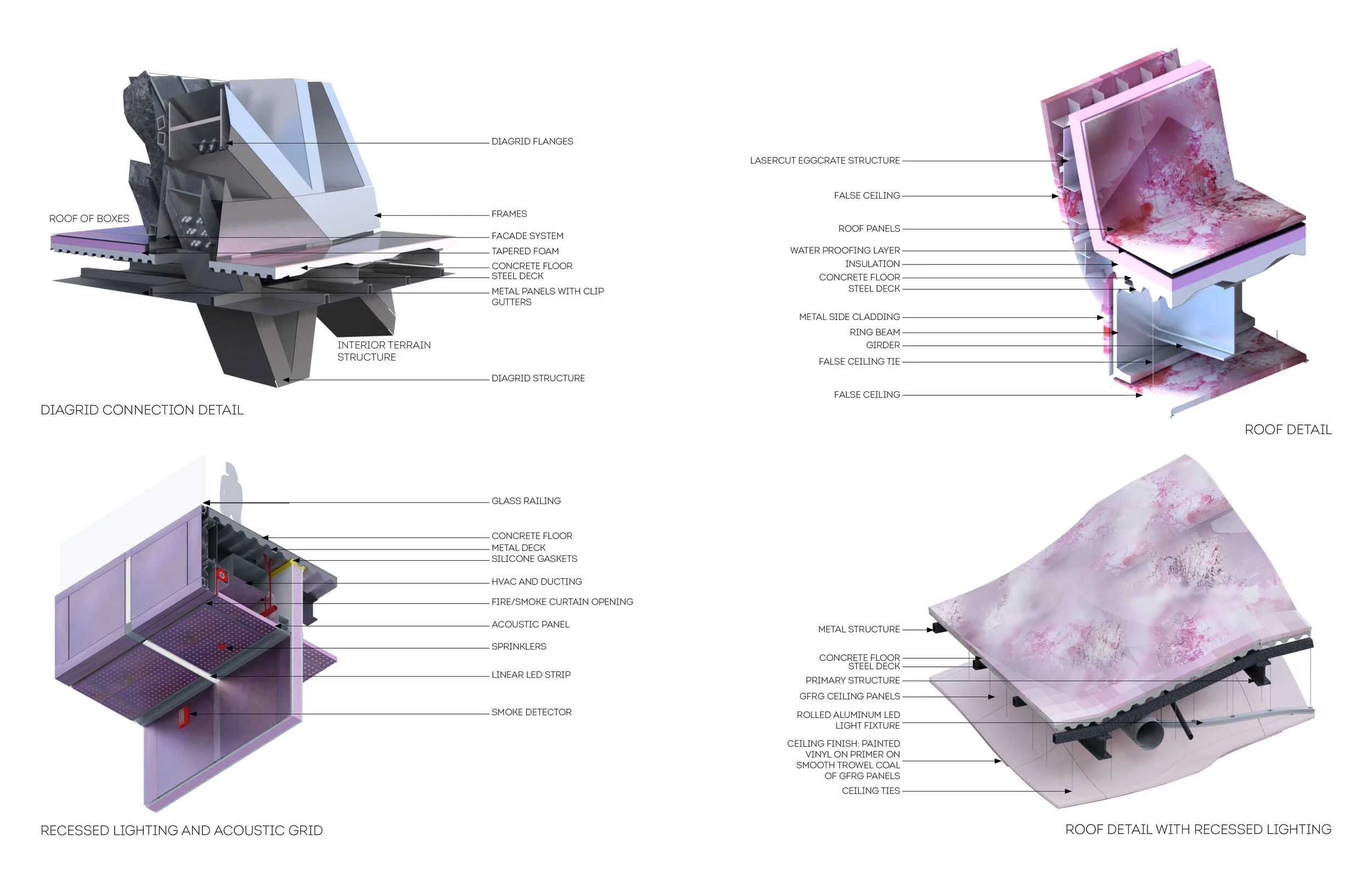From the approval of schematic design documents and any adjustments by the owner, architects shall provide design development drawings and any related documents for approval by the owner. Architects shall make adjustments to the initial construction cost estimation at the end of this phase. At this stage, the architect has a clearer idea of the scope of work and specifics of design. Once the drawings have been produced, the architect must discuss with engineers and consultants to obtain permits as well as to complete detailing the project.
The project entailed a design that taken and then tweaked so that it fits all code and construction requirements. The design proposal was to build a library that fits with acquiring knowledge in today’s world. The design comprised of using landscapes, landscapes of knowledge, as a series of levels. A central ramp supported by book shelves becomes the main source to attain knowledge. This ramp connects all the levels and forms the atrium, predominant light source through the building. The landscapes play an important role on how the space in between them are utilized. A series of boxes are used for a more private space. The facade acts as the load bearing structure for the entire building. The facade is a heavy diagrid structure with a unitized glass system and a FRC louver system.
In collaboration with Julia Pike, Richard Mapes, Justine Poulin, Irvin Shaifa, Kumaran Parthiban, Hiral Ahir, Caleb Roberts and Yash Mehta





